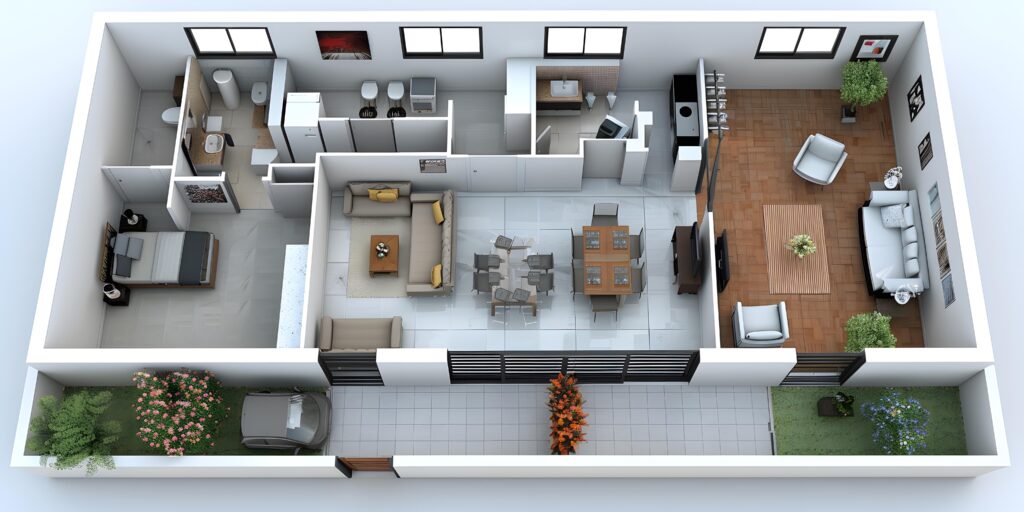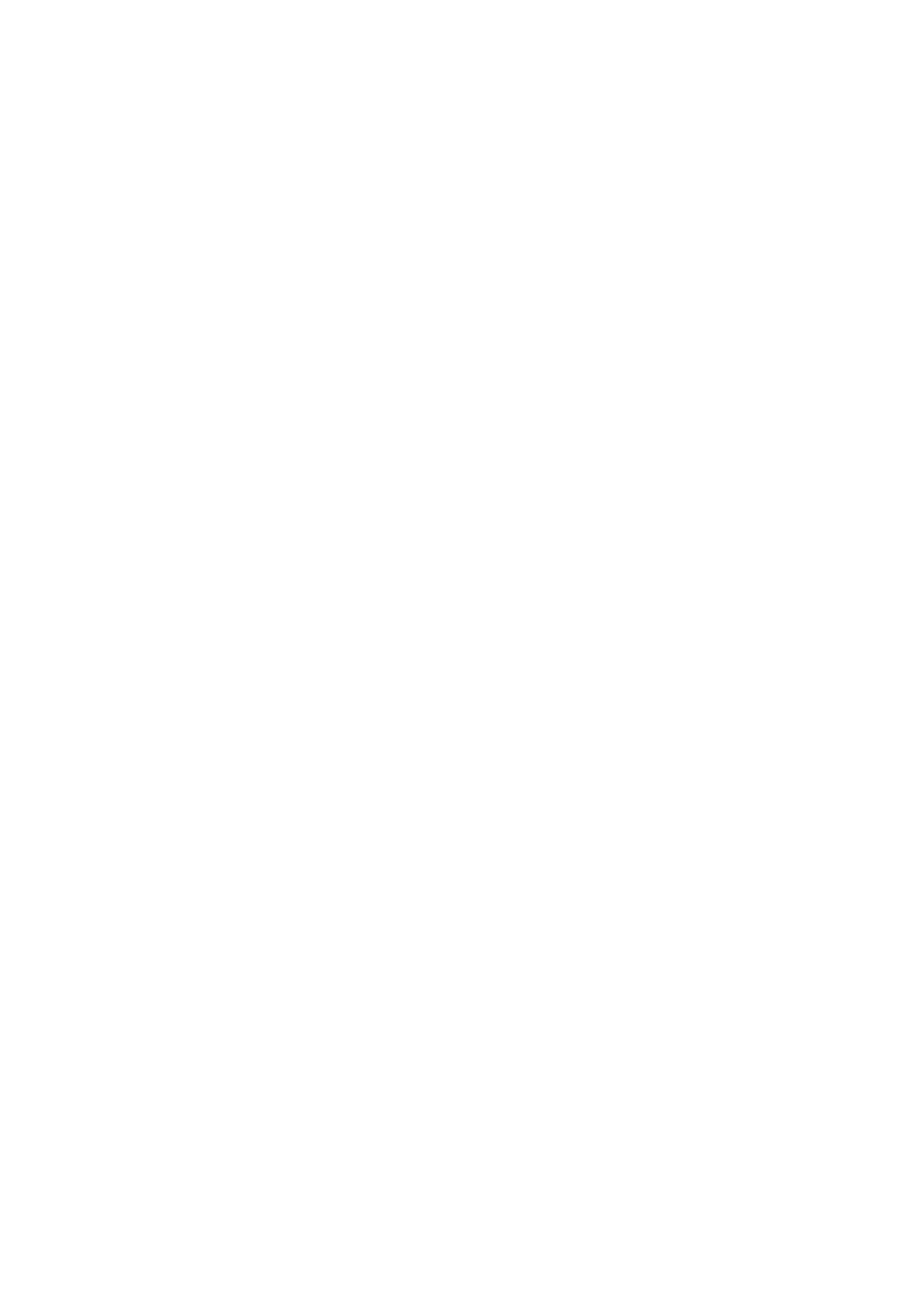
Introduction
In the worlds of interior design, architecture, and real estate, 3D floor plans have become an indispensable tool. These digital representations provide a realistic, engaging, and interactive view of a space before any construction or renovation begins. Unlike traditional 2D layouts, which can sometimes be difficult for clients and designers to interpret, 3D floor plans bring a space to life, showing room dimensions, furniture arrangements, textures, and even color schemes. This visual clarity allows stakeholders to make informed decisions, streamline the design process, and minimize costly mistakes.
As technology advances, 3D rendering and visualization continue to revolutionize how properties are designed, marketed, and sold. Whether for a new home, a commercial space, or a renovation project, 3D floor plans offer a detailed and interactive experience that enhances design accuracy and buyer engagement.
The Benefits of Using 3D Floor Plans
1. Enhanced Visualization & Spatial Understanding
One of the primary advantages of 3D floor plans is their ability to provide a photorealistic view of a property. Unlike traditional 2D blueprints, which require interpretation, 3D models depict space in a way that feels real and tangible. This improved visualization helps:
- Showcase spatial relationships between rooms.
- Illustrate the flow and layout of a property.
- Allow clients to see how furniture, decor, and colors fit within the space.
- Provide a real-life perspective, helping buyers and designers visualize their ideas before implementation.
For real estate developers and interior designers, this clarity is invaluable as it reduces misunderstandings and aligns expectations between all parties involved.
2. Increased Marketing Appeal & Competitive Advantage
In today’s digital age, high-quality visuals play a critical role in real estate marketing. 3D floor plans elevate property listings, making them stand out in a competitive market. They can be used effectively in:
- Brochures & Sales Presentations: Providing prospective buyers with immersive, visually rich material.
- Virtual Tours & Websites: Enhancing online listings and digital promotions.
- Social Media Marketing: Engaging potential clients with interactive property previews.
Buyers are far more likely to engage with a property listing that includes interactive 3D visualizations than static 2D floor plans. With real estate 3D floor plan rendering, properties are more attractive and memorable, increasing interest and conversion rates.
3. Interactive Buyer Engagement
Static floor plans often fail to capture buyer interest, but 3D models create an interactive and engaging experience. Potential buyers and clients can:
- Explore the property from different angles.
- Zoom in on specific areas to analyze details.
- Get a better sense of size, scale, and functionality.
By providing an immersive and detailed experience, 3D floor plans increase the likelihood of buyers making faster decisions and feeling confident in their purchase choices.
4. Flexibility in Design & Customization
One of the most significant advantages of 3D floor plans is their adaptability. Unlike physical staging or traditional sketches, digital models can be easily modified. Changes to:
- Room layouts
- Furniture arrangements
- Color schemes and textures
- Flooring and lighting options
can all be made in real-time, allowing designers, real estate agents, and clients to experiment with different configurations without costly alterations or delays.
5. Cost and Time Efficiency
Creating 3D floor plans can be more cost-effective than traditional staging and marketing techniques. Key advantages include:
- Reduced reliance on expensive property photography and videography.
- Faster production times compared to physical staging setups.
- Quick revisions and modifications eliminate the need for multiple design drafts.
With 3D floor plans, properties can be listed and marketed faster, allowing real estate professionals to reach potential buyers sooner.
6. Perfect for Small and Large Spaces
For compact spaces, 3D floor plans help optimize layout efficiency, ensuring every inch is used effectively. In larger properties, they help potential buyers grasp the scale and scope of the space without needing an in-person visit.
How 3D Floor Plans Improve Real Estate Listings
More Realistic Than Traditional 2D Plans
Many buyers struggle to visualize a home’s potential based on 2D blueprints alone. 3D floor plans bridge this gap by offering a visually appealing, detailed, and realistic representation of the space. This means that:
- Buyers can see how furniture fits in a room.
- Designers can fine-tune layouts for better functionality.
- Sellers can market their property more effectively.
Perfect for Off-Plan Sales & Pre-Construction Marketing
For properties that haven’t been built yet, 3D floor plans allow developers to market homes before construction begins. Potential buyers can view a detailed layout and explore the property as if it were already built, leading to increased pre-sale opportunities.
Better Communication Between Clients and Designers
When working on a design project, miscommunication can lead to costly mistakes. With 3D floor plans, designers and clients stay on the same page, ensuring the final result matches the client’s vision.
Conclusion: The Future of Design & Real Estate Marketing
3D floor plans are no longer just an optional enhancement—they have become an essential tool for real estate professionals, interior designers, and property developers. Their ability to enhance visualization, improve engagement, and boost marketing appeal makes them an indispensable asset in today’s competitive market.
By embracing 3D visualization technology, businesses can streamline their design process, reduce costs, and create compelling property presentations that captivate buyers and clients alike. Whether for real estate marketing, architectural planning, or home renovation, 3D floor plans offer a smarter, more efficient way to bring spaces to life.

