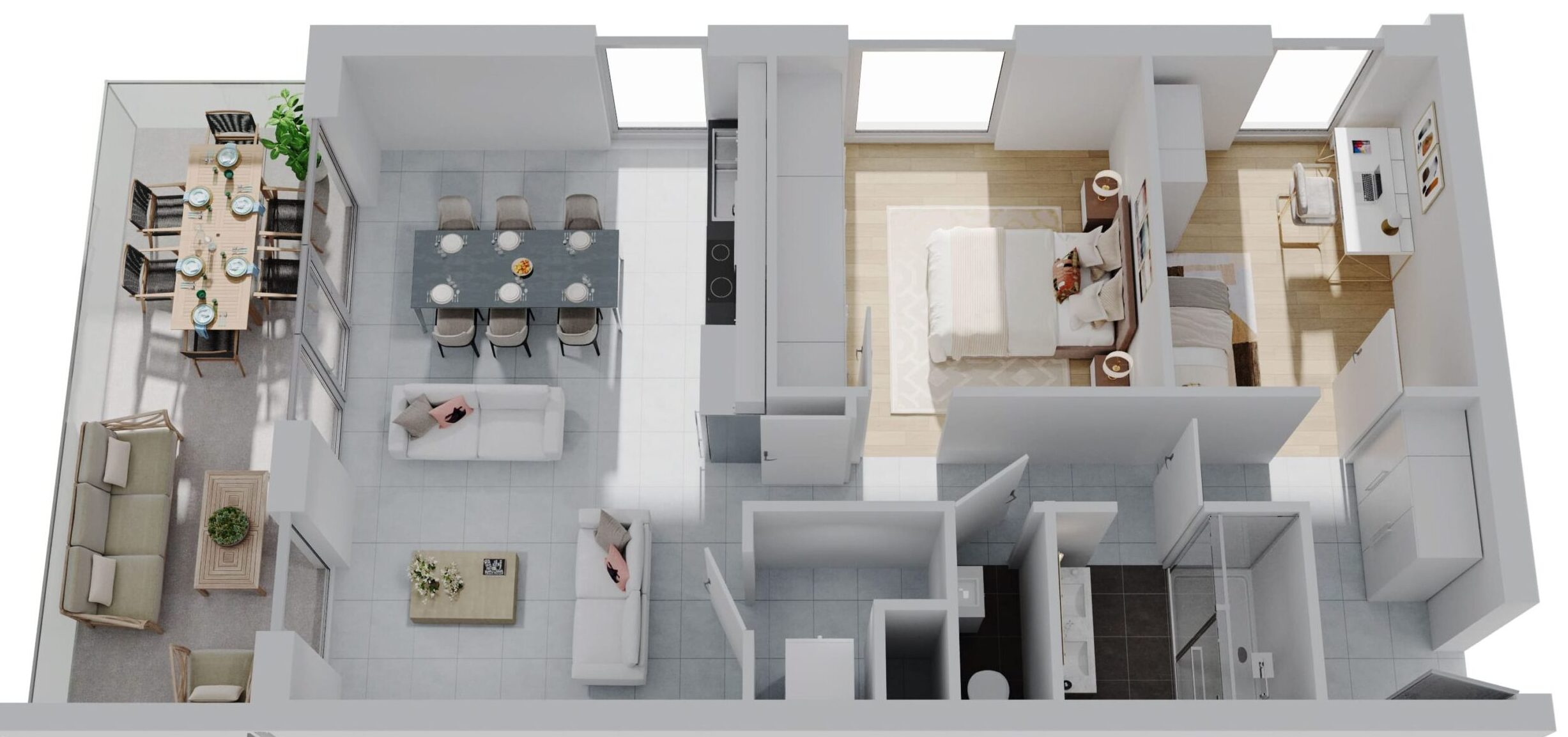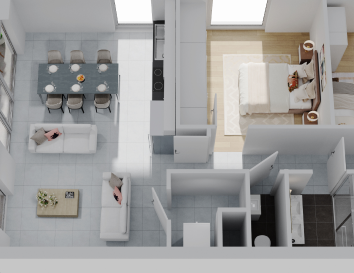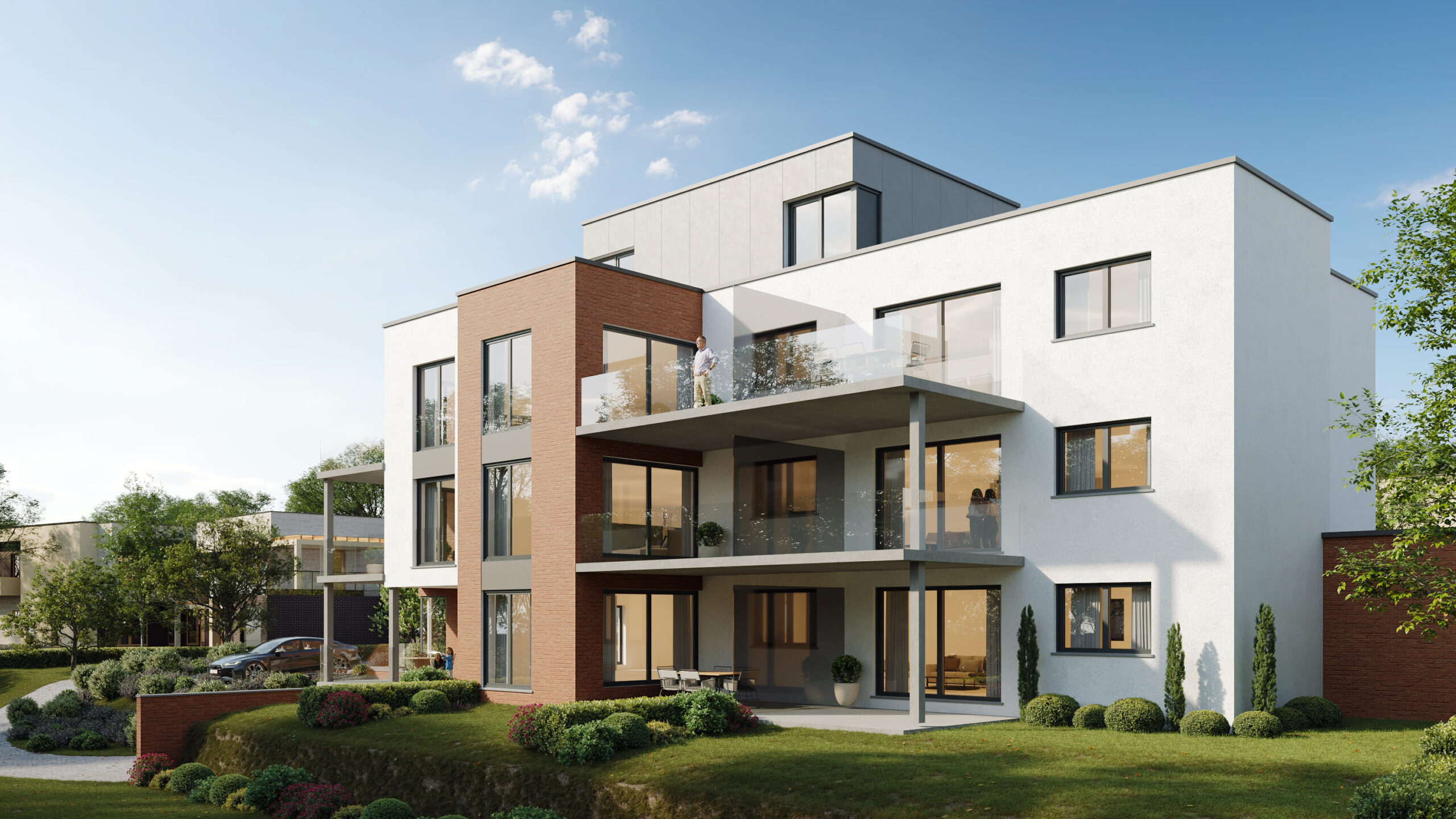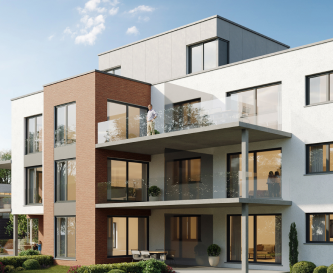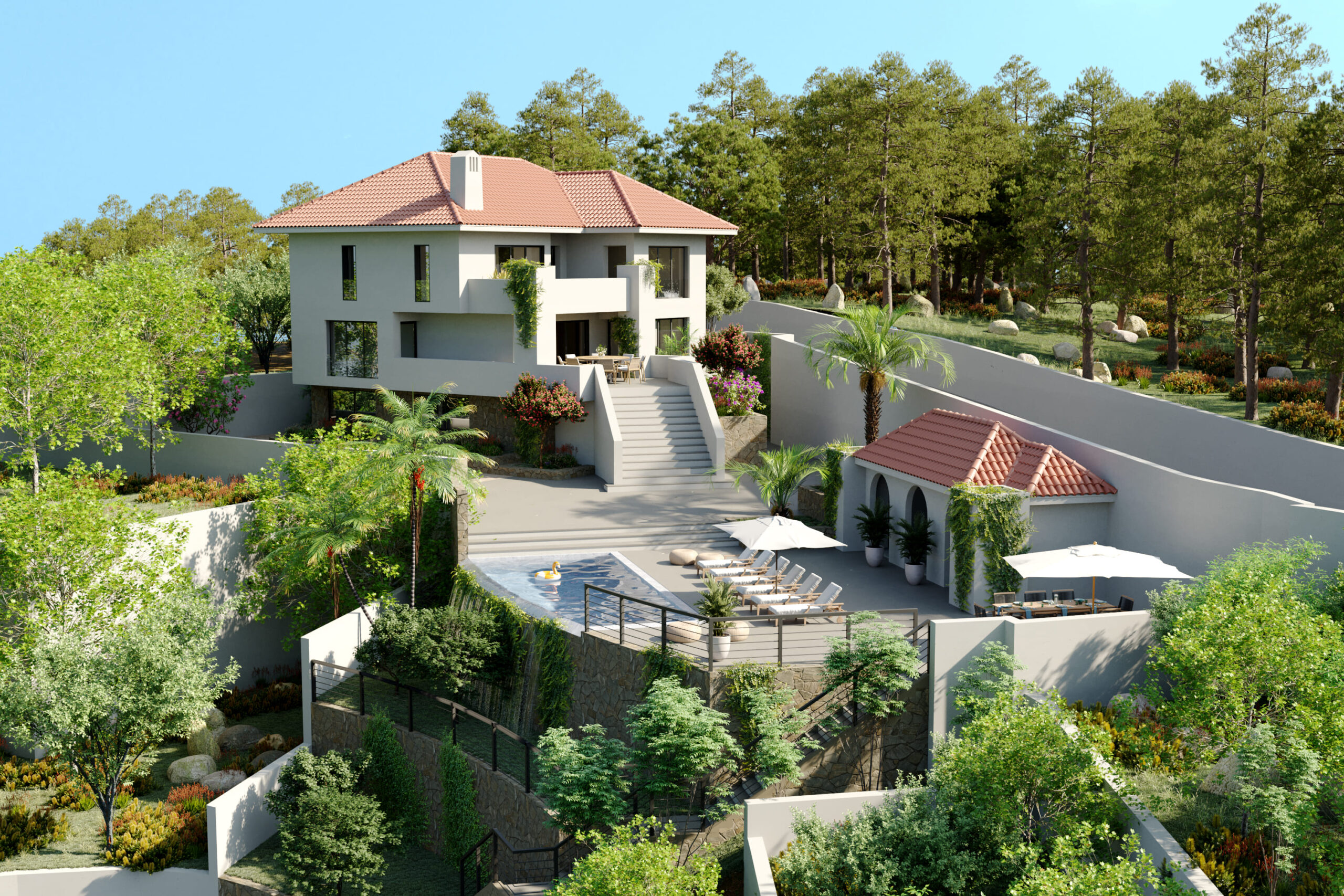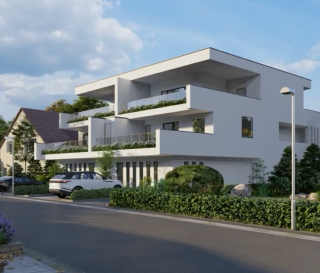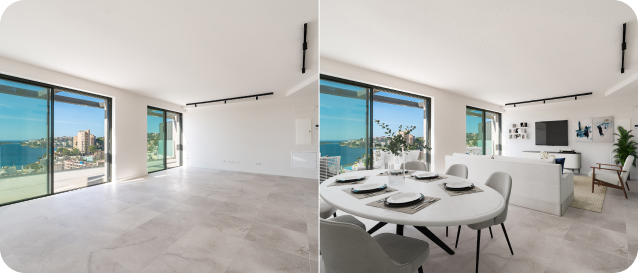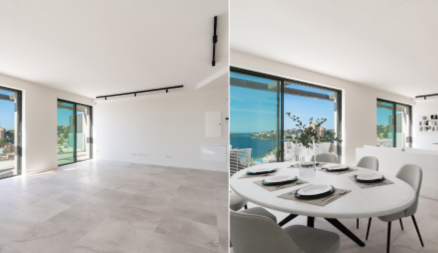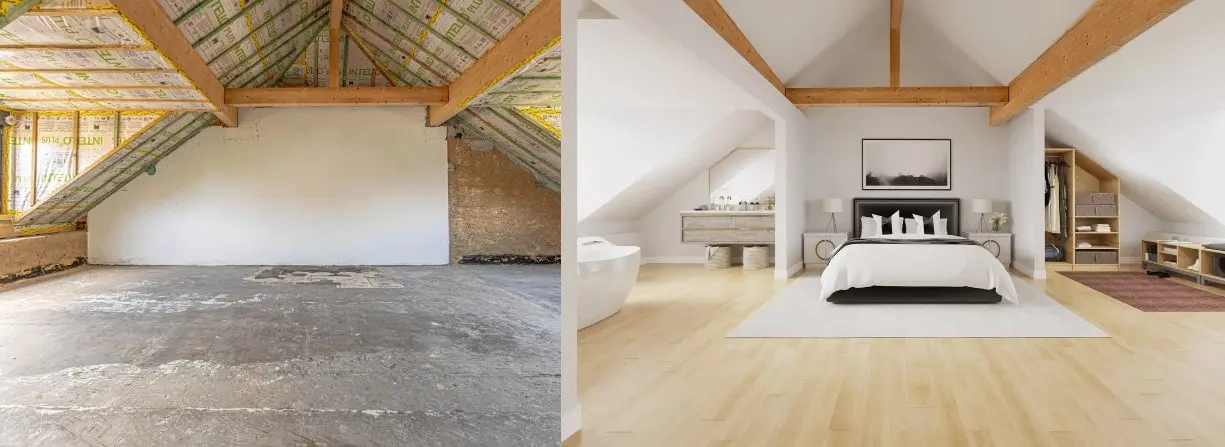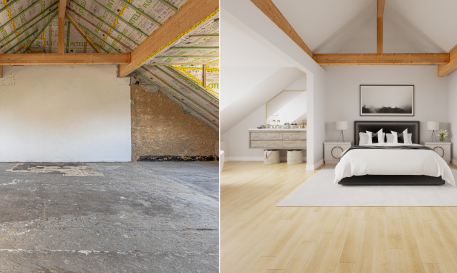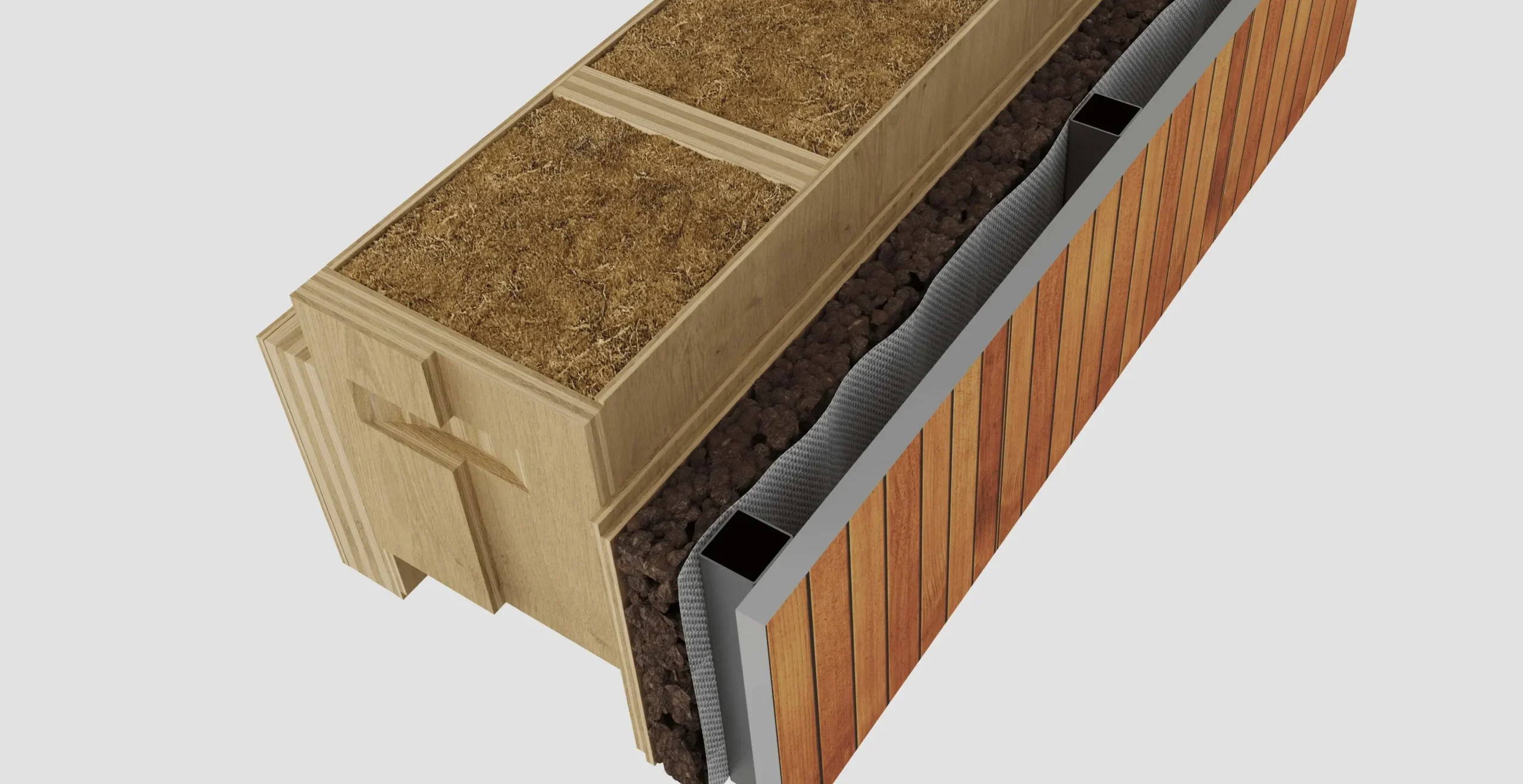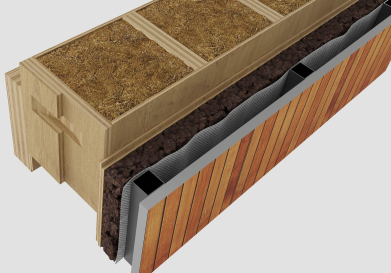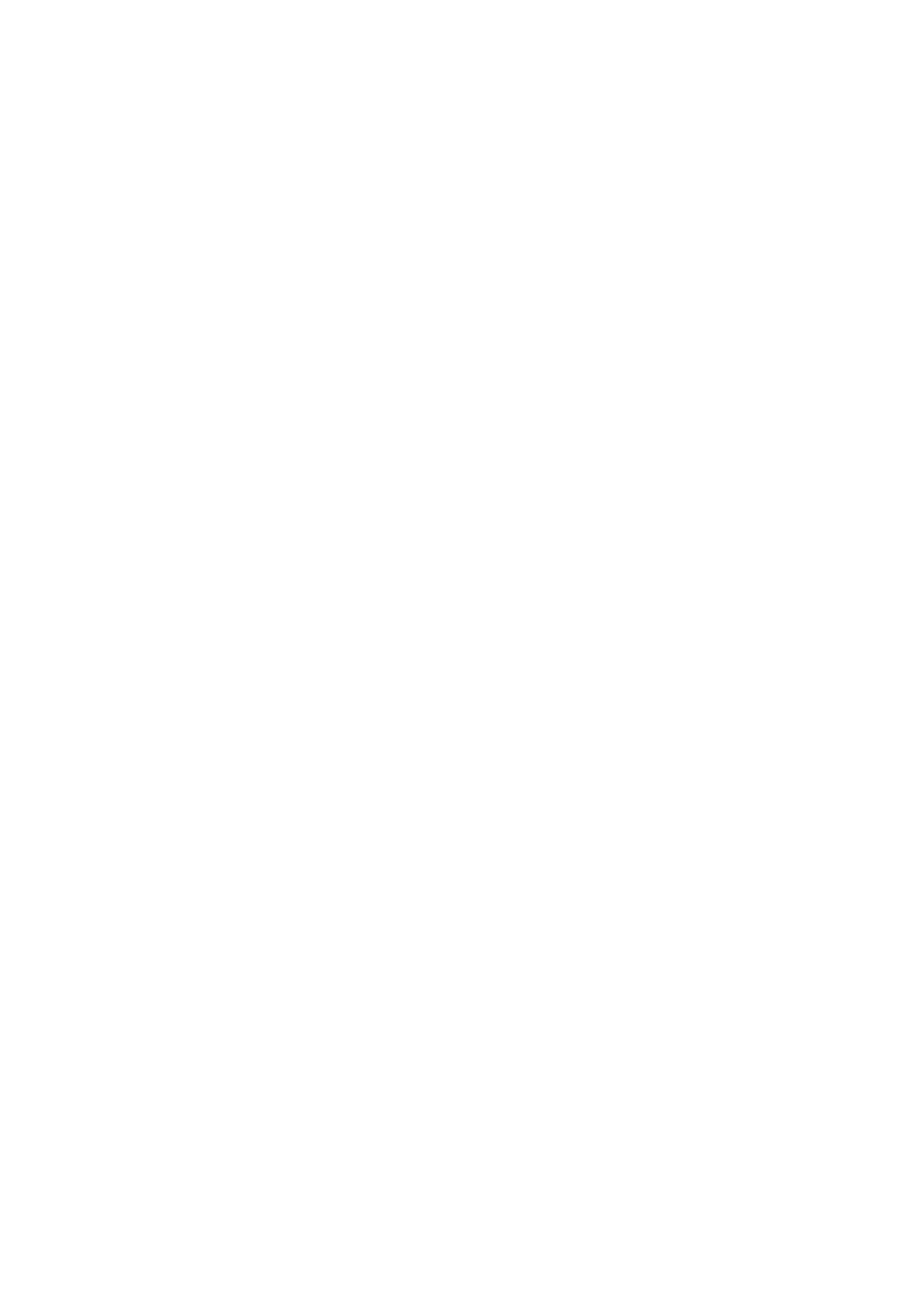Services
Jump to
Interior renders
Transform spaces by showcasing rooms with furniture, colors, and lighting. These visualizations enable clients to refine designs before construction, aiding decisions on layout and style. Widely used in interior design, architecture, and real estate, they effectively present concepts.
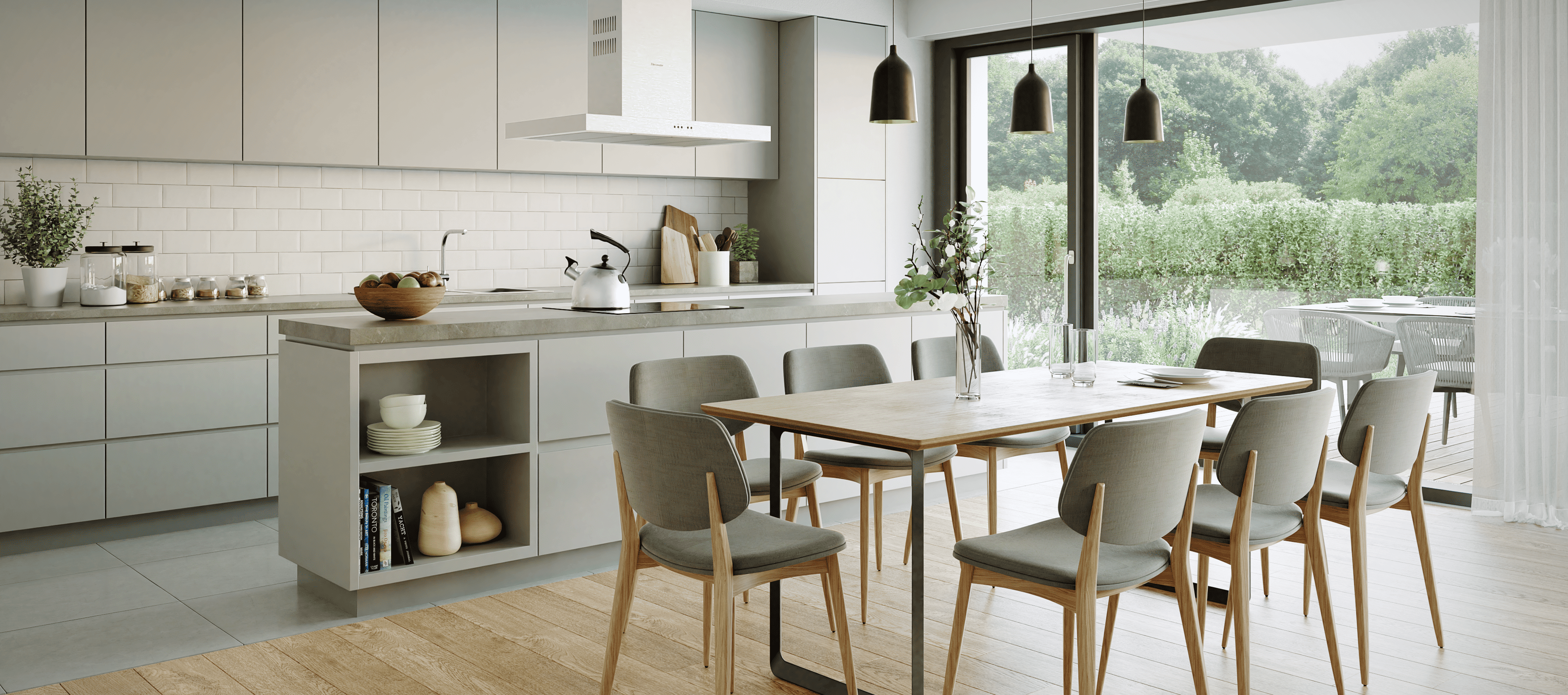
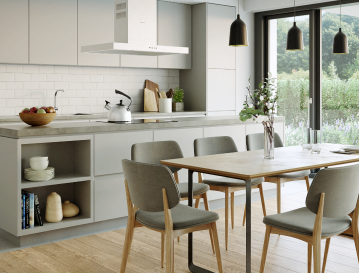
3D Floor plans
Design 3D floor plans that provide a clear, interactive view of a property’s layout, showing rooms, walls, windows, doors, and furniture. They help clients understand the design and flow of a space before construction begins and are commonly used in real estate, architecture, and interior design.
